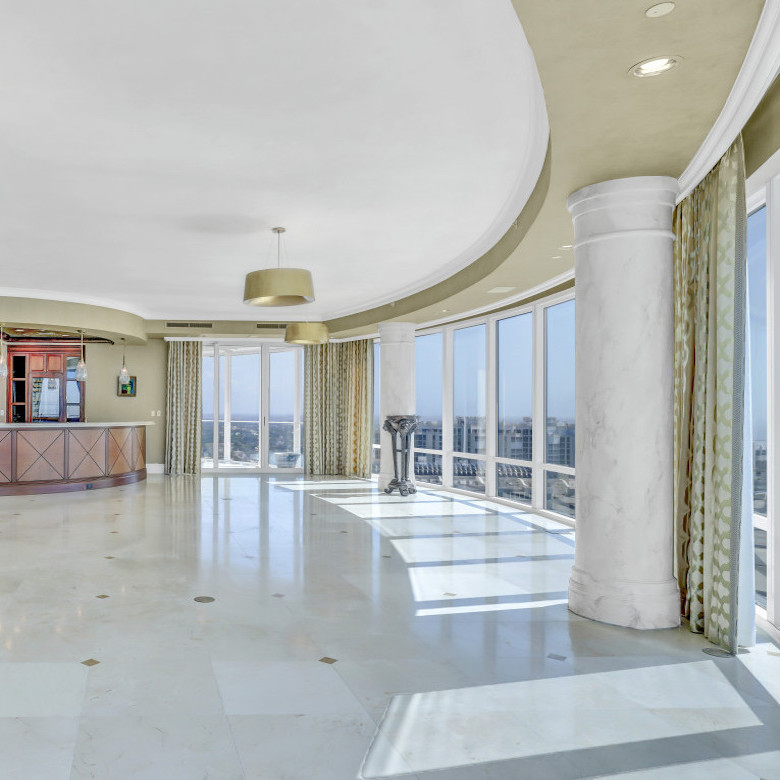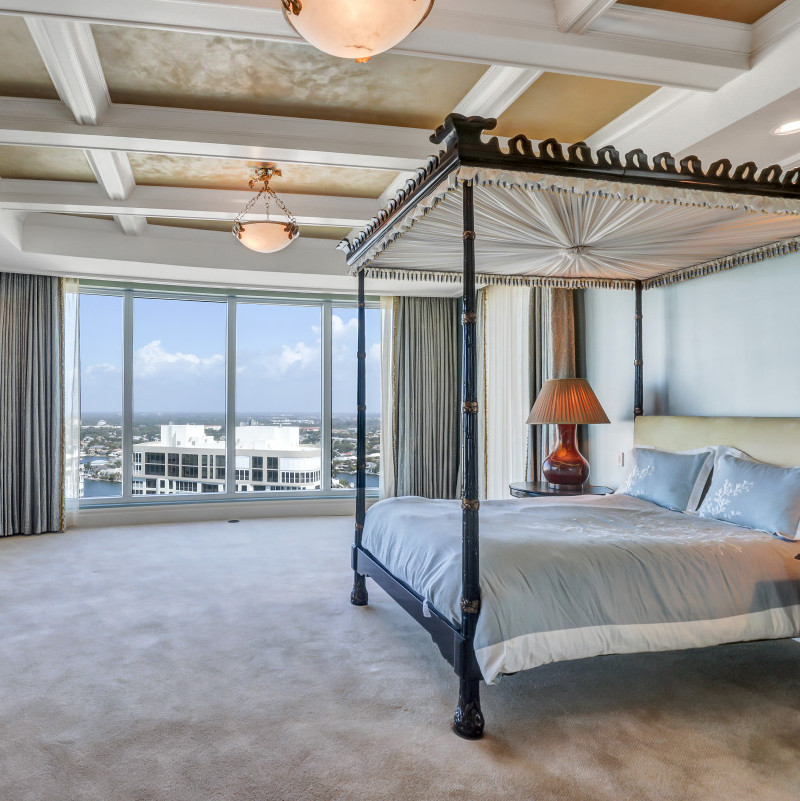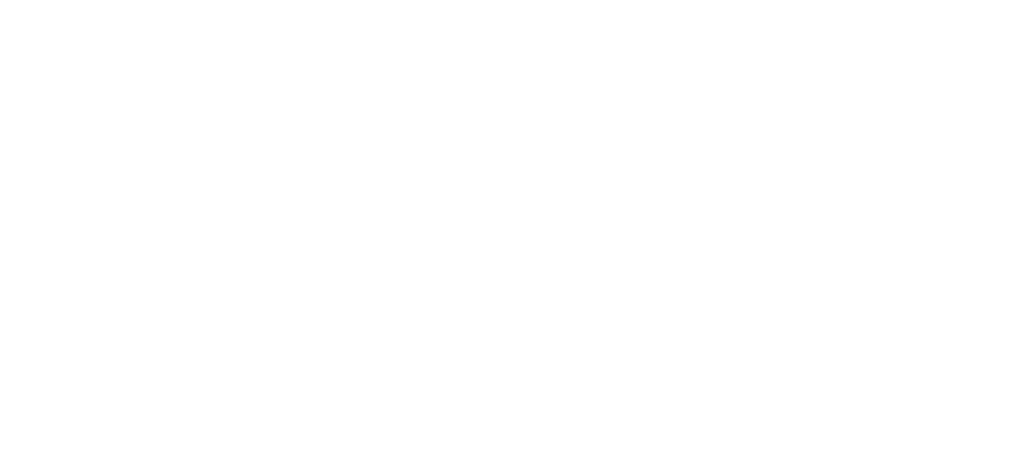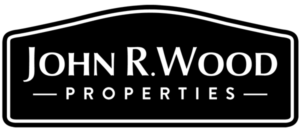Specifications
Do You Want This Penthjouse? Call Shirlene Now (239) 777 - 9574


Spec's (Home Specifications)
C4865 – An opportunity to purchase in one of the most luxurious Condominium properties in Park Shore. A private elevator opens into a grand foyer & breathtaking living area w/forever views of the Gulf of Mexico just beyond the expansive floor to ceiling windows. This Penthouse offers more than 12, 000 sq. ft. of living space, numerous terraces to enjoy the shimmering Gulf, spectacular sunsets & lush grounds. There are 5 bedrooms, 5 bathrooms & 2-1/2 baths. Gourmet style kitchen, designed by Mick De Giulio, encompasses a center island w/natural gas cook top, stainless-steel hood, state of the art appliances, spacious pantries & abundant storage. The kitchen is open to the family room complete w/gas fireplace. Enjoy the billiards room, adjacent bar & grill area, an in-home theatre w/seating for 7, laser projection, an incredible sound system & state of the art Creston & Lutron electronics. There is even an A/C doggy palace off the Master Bedroom & baths. The 3-car garage has A/C & additional storage space. The Regent offers a 24-hour professional staff, concierge services, security at both gate entrances & an array of resident amenities.
Luxury Features
Specifications
- 6 Bedrooms
- 7 Bathrooms
- 12,000 sq ft
- 3 Garage spots
Bedrooms
- Bedrooms: 5
- Bedroom 1 Features: Master BR Sitting Area, Split Bedrooms
- Bedroom 1 Description: 5+Den
Bathrooms
- Total Bathrooms: 5 / 2
- Full Bathrooms: 5
- 1/2 Bathrooms: 2
Interior Features
- Bar
- Built-In Cabinets
- Cable Prewire
- Closet Cabinets
- Custom Mirrors
- Exclusions
- Fire Sprinkler
- Fireplace
- Foyer
- French Doors
- High Speed Available
- Laundry Tub
- Pantry
- Smoke Detectors
- Surround Sound Wired
- Walk-In Closet
- Wet Bar
- Furnished Description: Unfurnished
- Flooring: Carpet, Marble, Tile, Wood
- Window Features: Impact Resistant, Picture, Sliding
Appliances
- Auto Garage Door
- Cooktop – Gas
- Dishwasher
- Disposal
- Dryer
- Grill – Gas
- Ice Maker – Stand Alone
- Microwave
- Range
- Refrigerator/Freezer
- Refrigerator/Icemaker
- Safe
- Security System
- Self Cleaning Oven
- Smoke Detector
- Wall Oven
- Washer
- Washer/Dryer Hookup
- Wine Cooler
Heating and Cooling
- Cooling Features: Ceiling Fans, Central Electric
- Heating Features: Central Electric
Other Rooms
- Extra Room-1 Description: Balcony, Great Room, Guest Bath, Guest Room, Laundry in Residence, Media Room, Open Porch/Lanai, Screened Lanai/Porch, Den – Study
- Exercise Room: Yes
Exterior and Lot Features
- Patio
- Storage
Waterfront and Water Access
- Gulf Frontage
Land Info
- Lot Description: Zero Lot Line
Garage and Parking
- Garage Spaces: 3
- Garage Description: Attached
- Parking Features: 2+ Spaces, Circle Drive, Deeded, Driveway Paved, Load Space, Under Bldg Closed
Home Features
- View: Gulf, Gulf and Bay, Water
- Security Features: Alarm Monitored, Doorman, Entry Card, Entry Keypad, Entry Phone, Garage Secured, Gated, Guard At Gate, Lobby
Amenities and Community Features
- BBQ – Picnic
- Bike And Jog Path
- Bike Storage
- Business Center
- Community Pool
- Community Room
- Community Spa/Hot tub
- Exercise Room
- Extra Storage
- Guest Room
- Internet Access
- Sauna
- Streetlight
- Trash Chute
- Underground Utility
- Vehicle Wash Area
Homeowners Association
- Association: No
- Association Fee Amenities: Gated
- Calculated Total Monthly Association Fees: 0
- Pet Description: Limits
Other Property Info
- Source Listing Status: Pending With Contingencies
- County: Collier
- Ownership: Condo
- Source Property Type: High Rise (8+)
- Area: NA05 – Crayton Rd Area
- Property Subtype: condo
- Source Neighborhood: NA05 – Crayton Rd Area
- Parcel Number: 17812000702
- Source System Name: C2C
Farm Info
- Irrigation Source: Reclaimed
Building and Construction
- Total Square Feet Living: 12050
- Year Built: 2002
- Construction Materials: Concrete Block, Metal Frame, Poured Concrete
- Property Age: 20
- Roof: Built-Up or Flat
- Levels or Stories: 1
- House Style: Penthouse
- Year Built Details: Resale Property
Utilities
- Gas: Natural
- Sewer: Central
- Cable TV Expense: 1
Bedrooms
- Bedrooms: 5
- Bedroom 1 Features: Master BR Sitting Area, Split Bedrooms
- Bedroom 1 Description: 5+Den
Bathrooms
- Total Bathrooms: 5 / 2
- Full Bathrooms: 5
- 1/2 Bathrooms: 2
Interior Features
- Bar
- Built-In Cabinets
- Cable Prewire
- Closet Cabinets
- Custom Mirrors
- Exclusions
- Fire Sprinkler
- Fireplace
- Foyer
- French Doors
- High Speed Available
- Laundry Tub
- Pantry
- Smoke Detectors
- Surround Sound Wired
- Walk-In Closet
- Wet Bar
- Furnished Description: Unfurnished
- Flooring: Carpet, Marble, Tile, Wood
- Window Features: Impact Resistant, Picture, Sliding
Appliances
- Auto Garage Door
- Cooktop – Gas
- Dishwasher
- Disposal
- Dryer
- Grill – Gas
- Ice Maker – Stand Alone
- Microwave
- Range
- Refrigerator/Freezer
- Refrigerator/Icemaker
- Safe
- Security System
- Self Cleaning Oven
- Smoke Detector
- Wall Oven
- Washer
- Washer/Dryer Hookup
- Wine Cooler
Heating and Cooling
- Cooling Features: Ceiling Fans, Central Electric
- Heating Features: Central Electric
Other Rooms
- Extra Room-1 Description: Balcony, Great Room, Guest Bath, Guest Room, Laundry in Residence, Media Room, Open Porch/Lanai, Screened Lanai/Porch, Den – Study
- Exercise Room: Yes
Exterior and Lot Features
- Patio
- Storage
Waterfront and Water Access
- Gulf Frontage
Land Info
- Lot Description: Zero Lot Line
Garage and Parking
- Garage Spaces: 3
- Garage Description: Attached
- Parking Features: 2+ Spaces, Circle Drive, Deeded, Driveway Paved, Load Space, Under Bldg Closed
Home Features
- View: Gulf, Gulf and Bay, Water
- Security Features: Alarm Monitored, Doorman, Entry Card, Entry Keypad, Entry Phone, Garage Secured, Gated, Guard At Gate, Lobby
Amenities and Community Features
- BBQ – Picnic
- Bike And Jog Path
- Bike Storage
- Business Center
- Community Pool
- Community Room
- Community Spa/Hot tub
- Exercise Room
- Extra Storage
- Guest Room
- Internet Access
- Sauna
- Streetlight
- Trash Chute
- Underground Utility
- Vehicle Wash Area
Homeowners Association
- Association: No
- Association Fee Amenities: Gated
- Calculated Total Monthly Association Fees: 0
- Pet Description: Limits
Other Property Info
- Source Listing Status: Pending With Contingencies
- County: Collier
- Ownership: Condo
- Source Property Type: High Rise (8+)
- Area: NA05 – Crayton Rd Area
- Property Subtype: condo
- Source Neighborhood: NA05 – Crayton Rd Area
- Parcel Number: 17812000702
- Source System Name: C2C
Farm Info
- Irrigation Source: Reclaimed
Building and Construction
- Total Square Feet Living: 12050
- Year Built: 2002
- Construction Materials: Concrete Block, Metal Frame, Poured Concrete
- Property Age: 20
- Roof: Built-Up or Flat
- Levels or Stories: 1
- House Style: Penthouse
- Year Built Details: Resale Property
Utilities
- Gas: Natural
- Sewer: Central
- Cable TV Expense: 1


